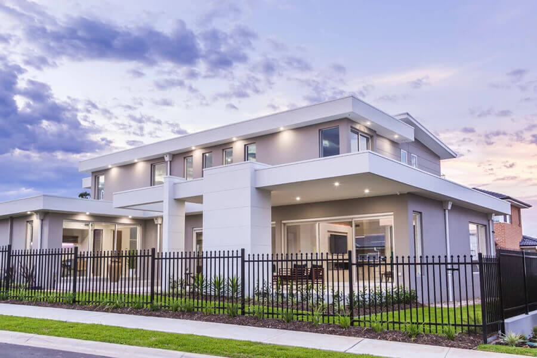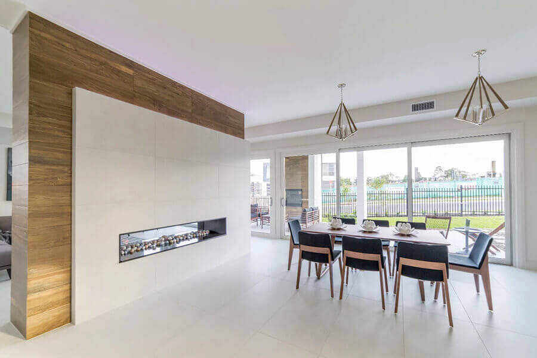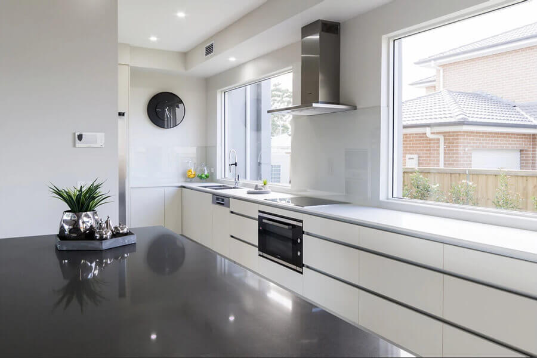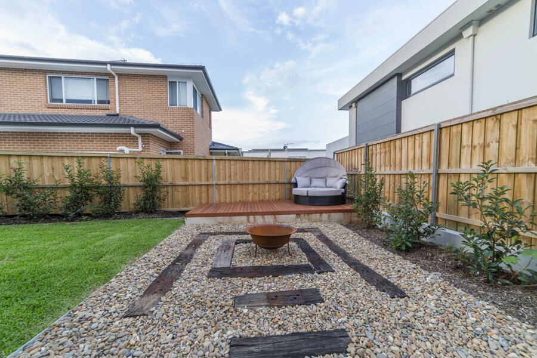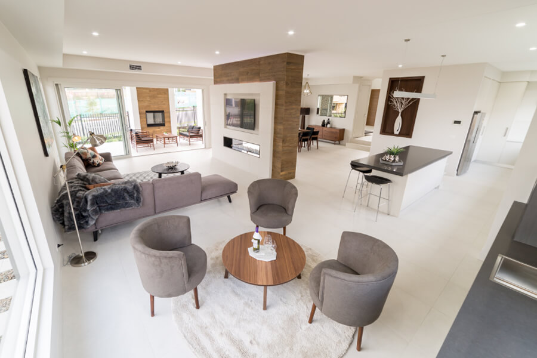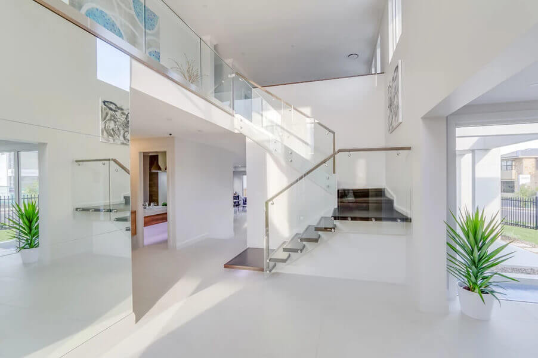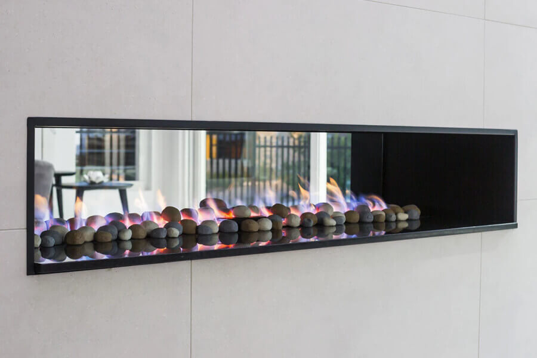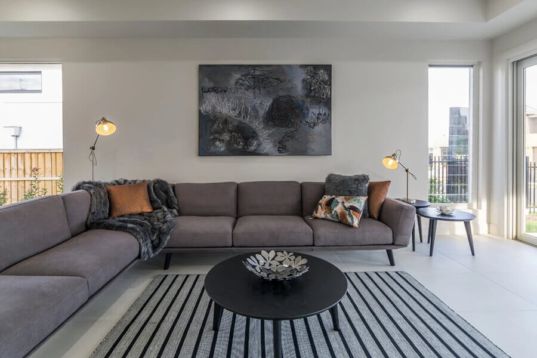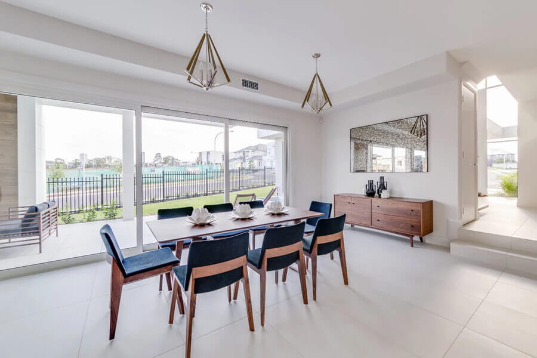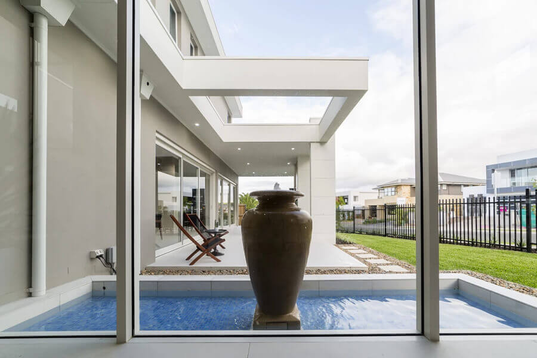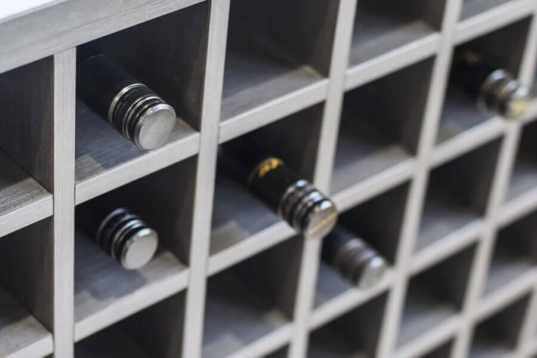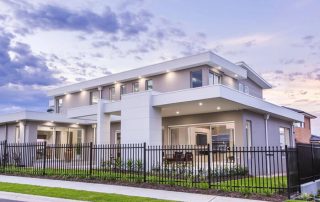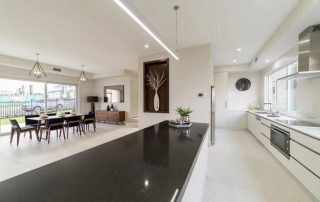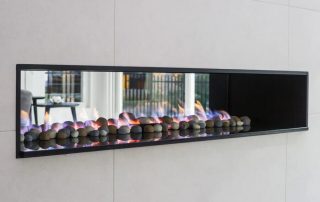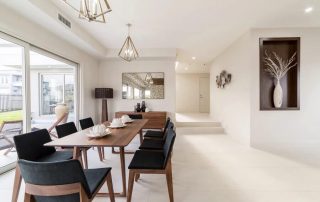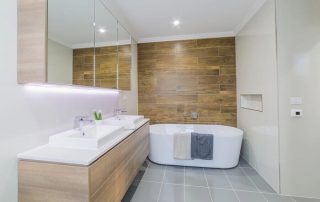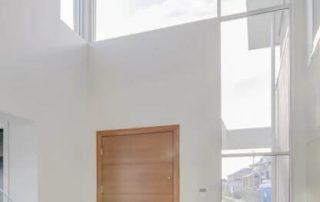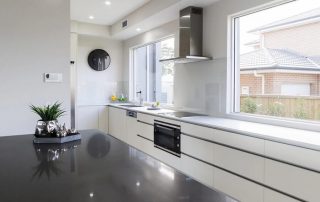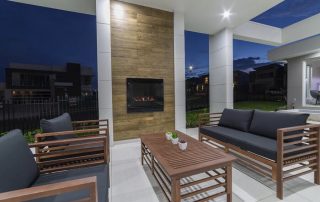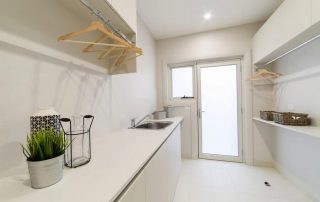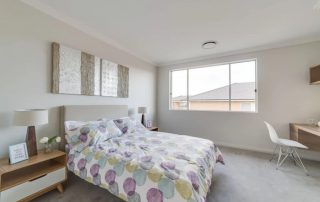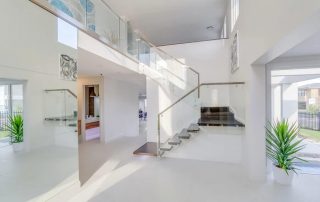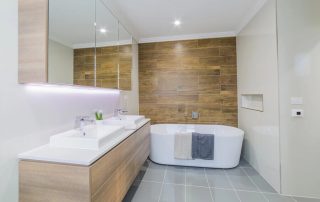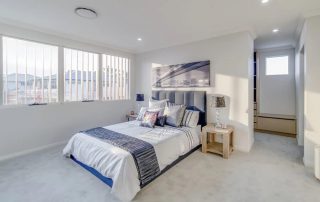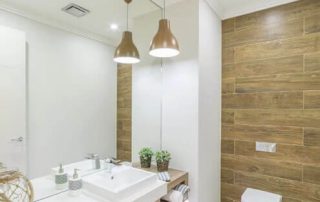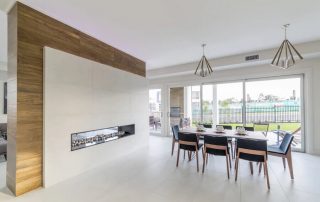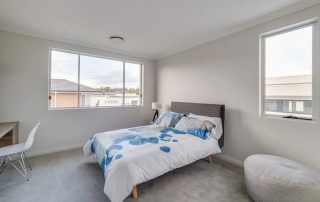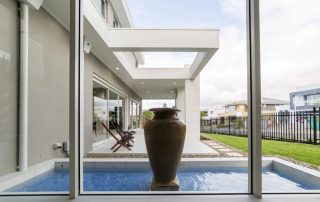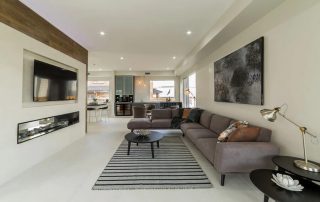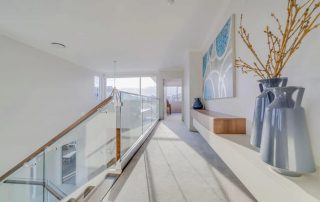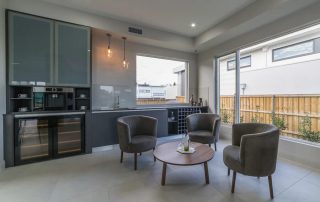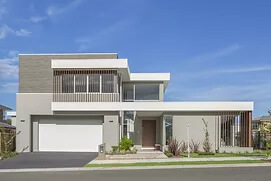
Modern Facade
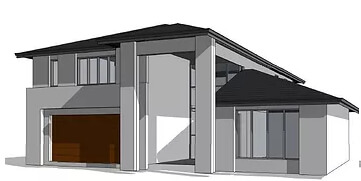
Traditional Facade
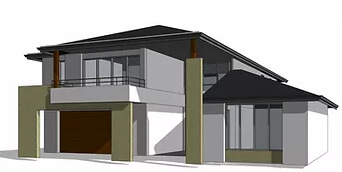
Contemporary Facade
The Madison is designed to meet the needs of modern family living with a sense of style. The design can be modified to suit your family requirements, your specific site conditions and more importantly your budget. The Madison has three different facade options available, Modern, Contemporary and Traditional.
The Madison 50 is built with a Modern facade with the Alfresco positioned uniquely to side of open plan living area.
Main features of Madison 50:
- Total area approximately 464 sqare meters (50 squares)
- House width 15.0m, length 21.9m4 bedrooms,
- 3 bathroomsGround floor open plan living with powder room
- Side positioned Alfresco (option to move to rear of the ground floor)
- Family /Media room. Can be converted to Guest bedroom/Ensuite
- Double garage (third car garage available)
New Display Home Coming Soon
The Madison 50 is built with a Modern facade with the Alfresco positioned uniquely to side of open plan living area.
Main features of Madison 50:
- Total area approximately 464 sqare meters (50 squares)
- House width 15.0m, length 21.9m4 bedrooms,
- 3 bathroomsGround floor open plan living with powder room
- Side positioned Alfresco (option to move to rear of the ground floor)
- Family /Media room. Can be converted to Guest bedroom/Ensuite
- Double garage (third car garage available)

New Display Home Coming Soon
Homequest Display Home Village

